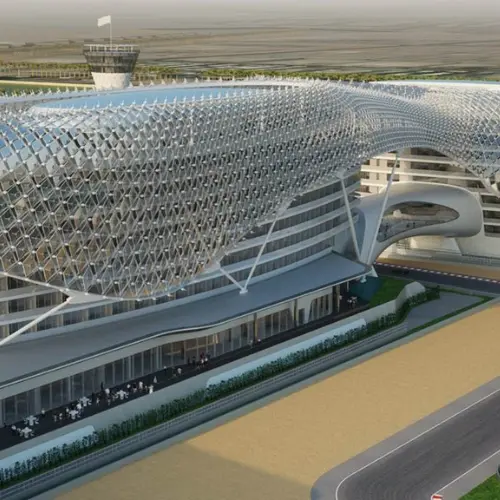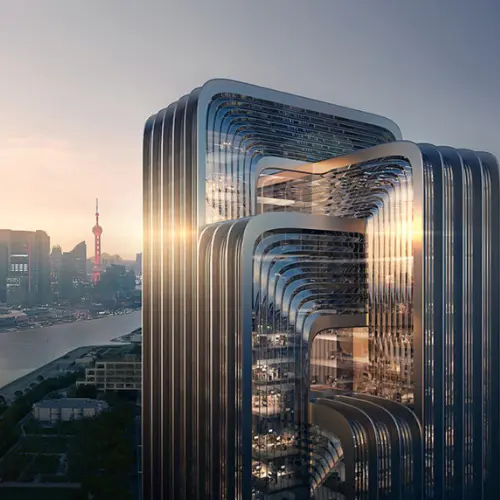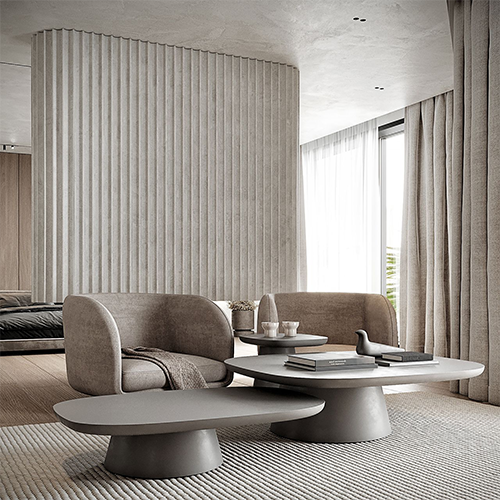المهندس :عثمان عبد المحسن الرضياني
المدير العام
I am fully responsible for creating and planning the overall directions and integration of the organization. Stop accepting me
Full responsibility for setting the vision for the organization and the necessary mission for it, as well as implementing these goals effectively
Its operations included in the organization. This requires the ability to analyze and identify data regarding current trends, procurement and identification of key contracts
Strength and the right strategic steps. In addition, you must collaborate with key teams within the organization, to continually practice and align them
Successful implementation of the strategy. Overall, I manage all aspects of the business and make the right decisions for the vision
Its institutions and goals.
Engineering /Othman
“Welcome to the office of Engineer / Othman Abdel Mohsen for integrated engineering services. We take pride in being a leading office in the field of engineering, and we strive to provide the best solutions and services to our valued clients. Since our founding, our vision has been to achieve excellence and innovation in every project we undertake. We believe in the importance of quality and sustainability, and we work hard to satisfy our customers and exceed their expectations. We ensure that projects are implemented with high professionalism, while adhering to the highest engineering and ethical standards. We look forward to serving you and working together to achieve your engineering goals. Thank you for your trust in us, and we are ready to begin the journey of mutual success.”
Interior design

حلول BIM
خدمات BIM كاملة من LOD 100 حتى LOD 500 مع جميع التفاصيل وتفاصيل التفجير، 4D، SD، 6D، 7D - نحن نستخدم CAD، Revit، Navisworks، ArchiCAD، Tekla، et.

التصميم المعماري
خدمات تصميم معماري كاملة بدءًا من الفكرة المبهجة وحتى حزمة IFC النهائية مع النمذجة ثلاثية الأبعاد والرسوم المتحركة المثالية

التصميم الداخلي
خدمات تصميم معماري كاملة بدءًا من الفكرة المبهجة وحتى حزمة IFC النهائية مع النمذجة ثلاثية الأبعاد والرسوم المتحركة المثالية